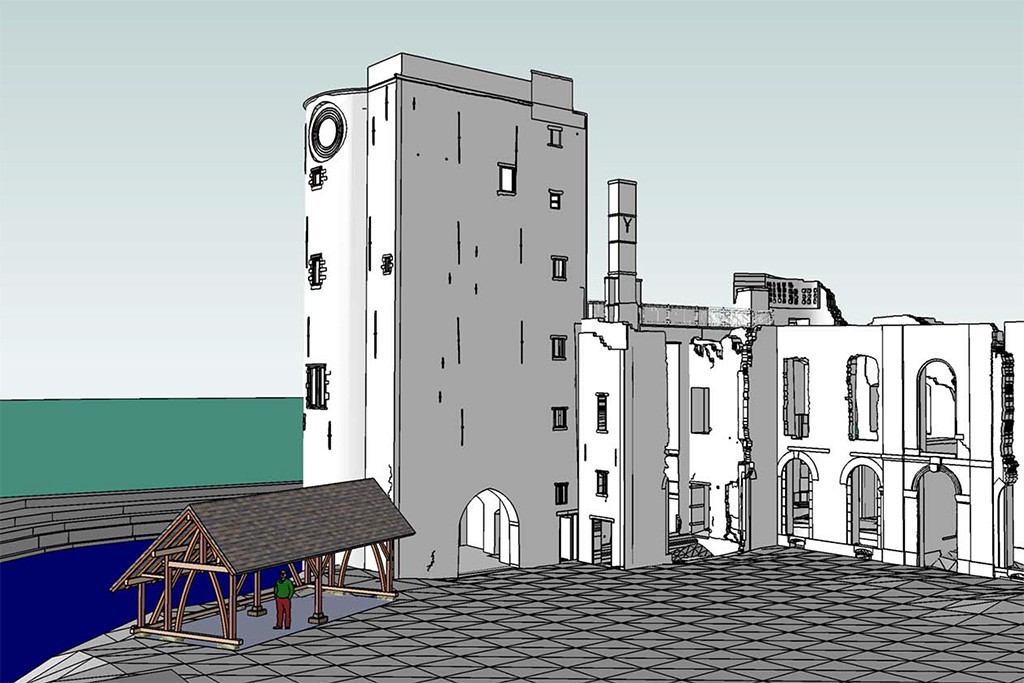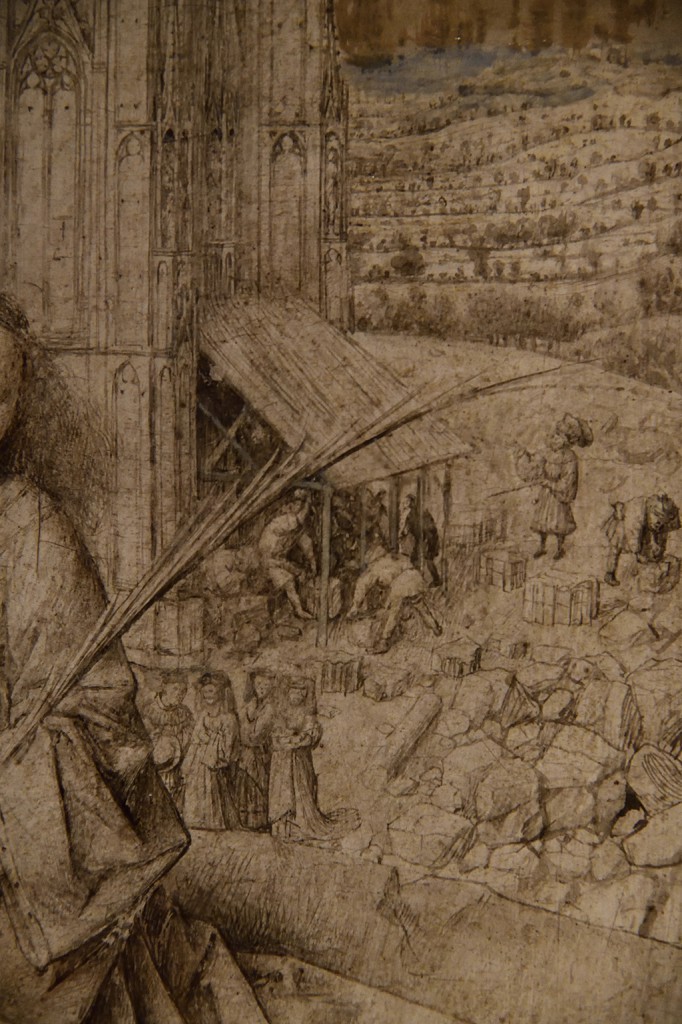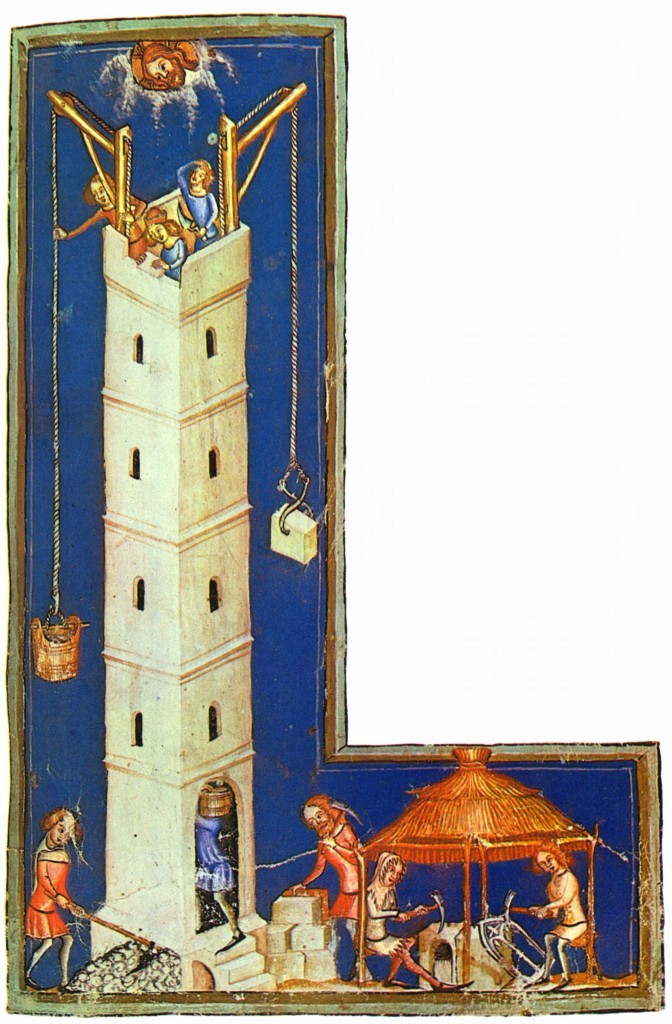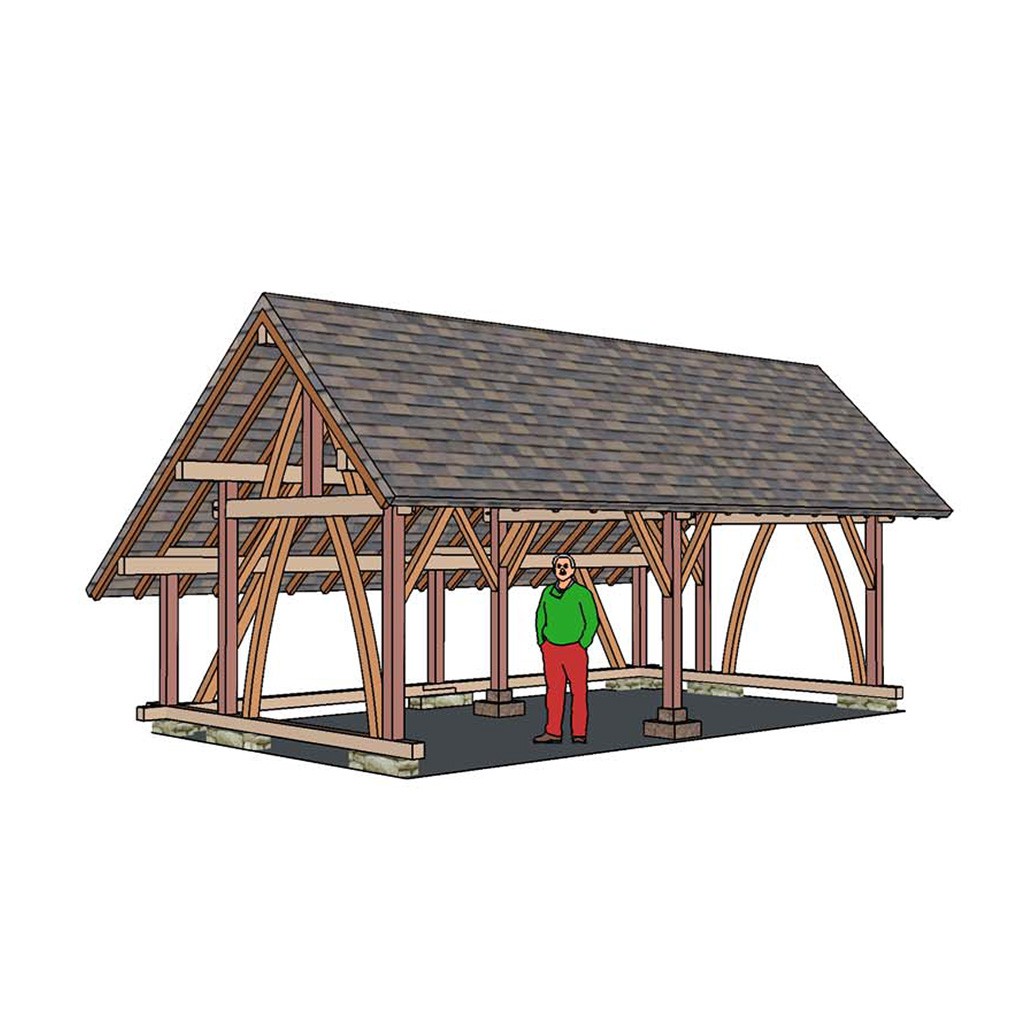
A builders lodge for the Prince's castle
After the urgent conservation works (2024-2025), the MOT wants to open the Prince's castle to the public to learn about historical building techniques. We want to transform the castle ruins and the forecourt into a construction site dating from the period 1500-1700.
To make demonstrations and workshops possible, a covered space or builders lodge is needed on the castle island to work under. You can see such builders lodges on late medieval images from Flanders. They are temporary constructions made in wood and often finished with a roof in straw. The walls are, except for one wall, usually open, which offers enough space and light to the stonemasons and carpenters.
In September 2024, the MOT will build a builders lodge during the Timber framing internship, a class where participants learn to build a wooden structure with hand equipment and natural materials only. The lodge is temporarily built and erected in front of the Guldendal, to get its final place on the castle island in 2026. That way we already prepare the medieval construction site during the urgent conservation works.
History
Lodges were built on larger medieval and later construction sites to work under. Especially the stonemasons needed a sheltered place under which they could work, but carpenters also often had their own lodge. You see such building sheds on many images of the construction of cathedrals, towers and castles.
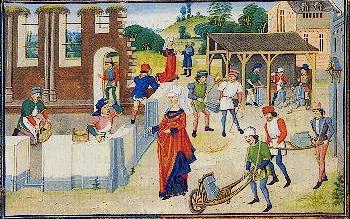
Miniatuur uit L'Histoire de Charles Martel, 1448-1465
At times builders worked under tents or simple roofs that laned against the wall. On larger building sites that took a long time, more solid constructions were built. Most were made out of wood and provided with a straw roof, but sometimes a brick building was built.
The builders lodge served primarily to protect builders against sun and precipitations, but also as a storage place for tools and materials. The construction workers did not live there, but in the summer they were allowed to take an afternoon nap.
The builders lodge was also the center of the yard, the builder was usually there to check the work and to give assignments.
Design and materials
The builders lodge of the Prinsenkasteel isn't an exact copy of an existing structure. After all, there are no historic plans or preserved copies. The lodge is inspired by historic images and the dimensions are adapted to the available space on the island of the Princes castle. The roof is a saddle roof, with the side pointing to the west is lower than the other roof pane. That way you get more shelter at the back and a higher opening at the front to walk through.
The wooden structure will be made from tame chestnut from the Heverlee forest near Leuven. The roof will be covered with straw or reeds.
