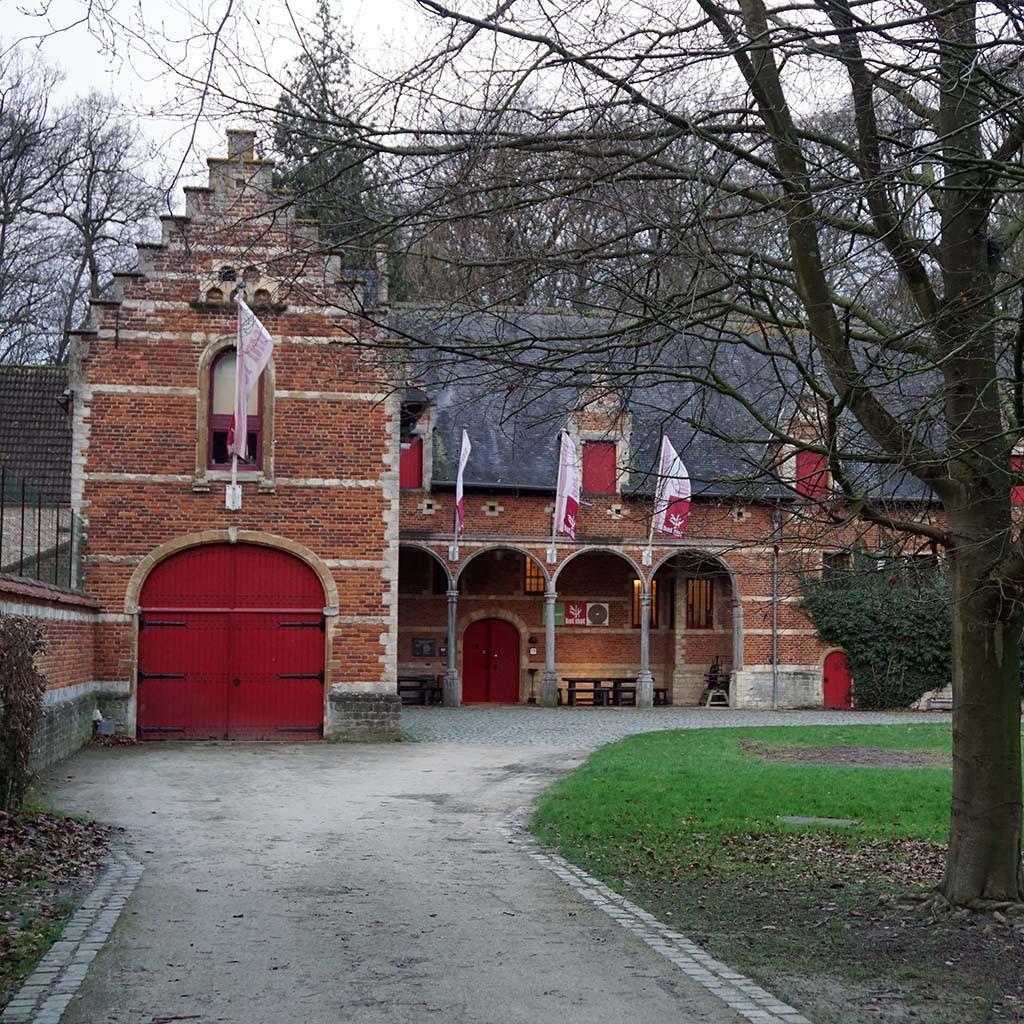
Two monuments, one site
Guldendal
For centuries, the Guldendal was part of the farm belonging to the Prinsenkasteel or Prince's castle. This castle farm was constructed in the 17th century. The so-called stables, which currently constitute the Guldendal, were remodelled and restored numerous times during the 20th century. They were purchased by the municipality of Grimbergen in 1978.

Guldendal
This is the the main building of the museum since 1980. It's the museum’s administrative seat and the base of operations of the staff.
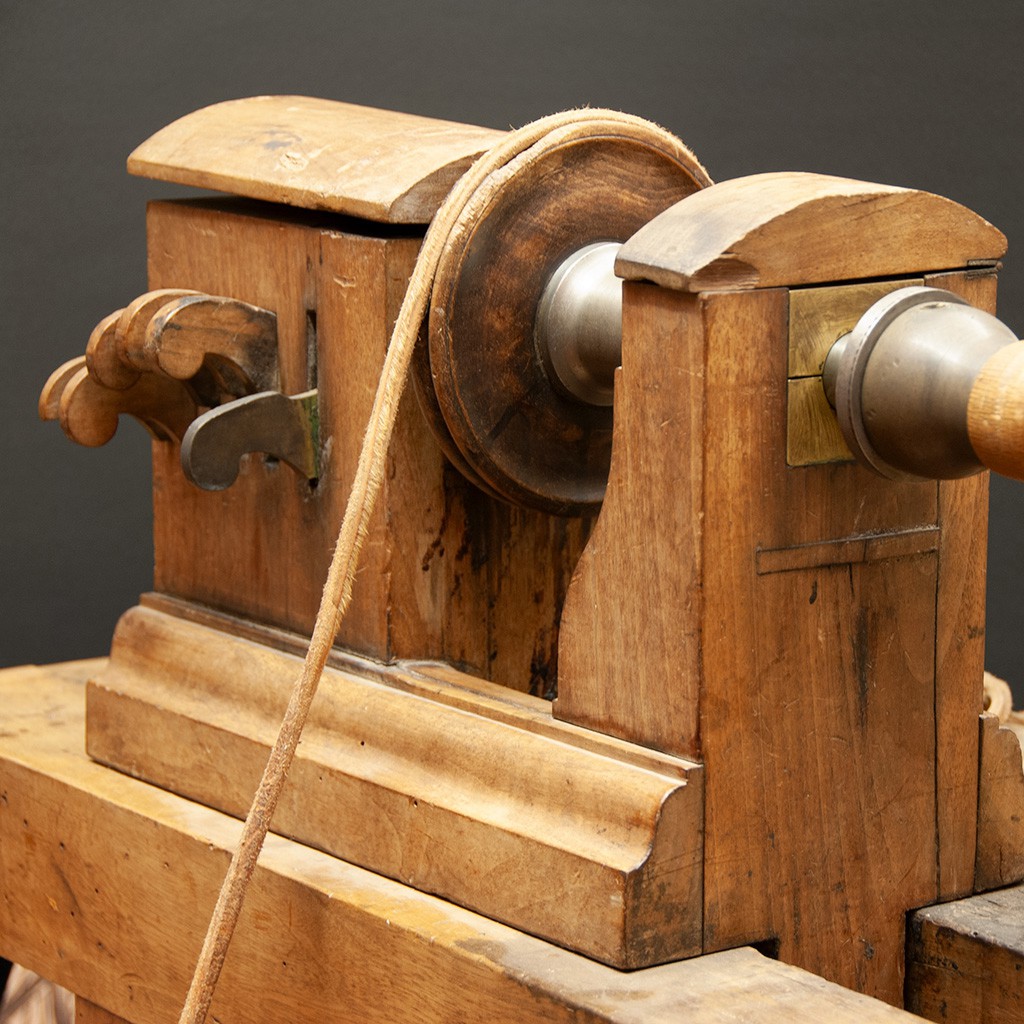
Exhibitions
Three themes, for small and large. Woodworking and the Play Attic, The blacksmith, master of iron and fire and Strong women, clean clothes.

Forge and farriery
The museum has established a forge and a shoeing stock for forging and shoeing demonstrations.

Bread oven
This bread oven was built during the build your own bread oven internship. Now it is used during pizza workshops or events.

Half-timbered workshop
In 2022 we started the construction of a brand new half-timbered workshop at the back of the Guldendal.
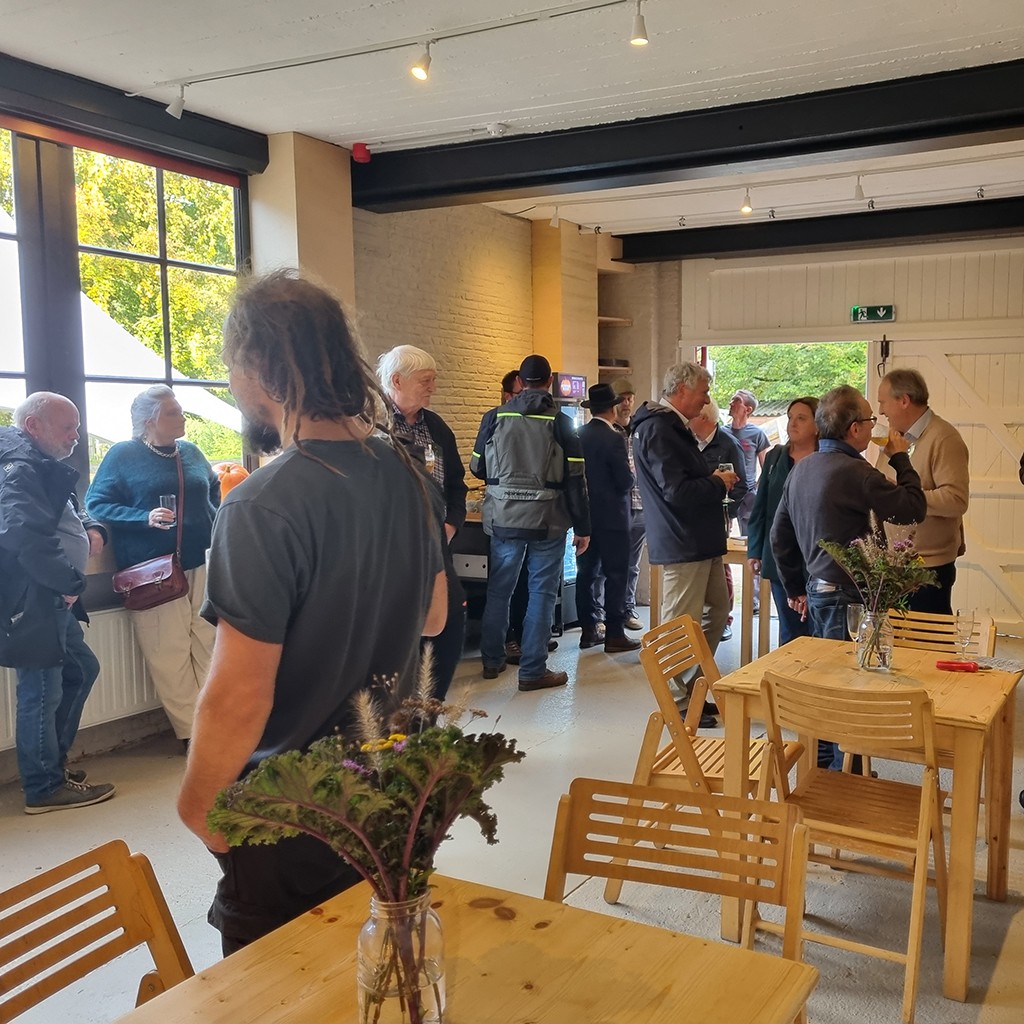
Bogerie

Playground
There is a natural play area in front of the building where the children can play in the green.

Waterwell
At the back of the building there is a well sweep which is used during the Water Wells Workshop.

Wind turbine
On the Prinsenstraat roundabout we installed a small wind turbine as an example of wind power as a natural energy source.

Signpost
In front of the forge there is a signpost originating from "Het Bareelke", a hamlet in Grimbergen, where the old toll barrier once stood.

"The Sower" by Adriaan Versaen is a welded metal sculpture made from old, discarded tools.

Ruïns of the Prince's castle
Near the Guldendal, in the middle of the Prinsenbos park, the remains of the Prinsenkasteel tower high above the trees. The once mighty castle, a water castle with surrounding park and appurtenances, was the residence of the lords of Grimbergen since their castle in the Borcht burned down during the Grimbergen War in the 12th century. Over the centuries, the castle underwent several renovations. During the Second World War, German troops moved in. During their retreat they set the castle on fire and further reduced it to ruins.
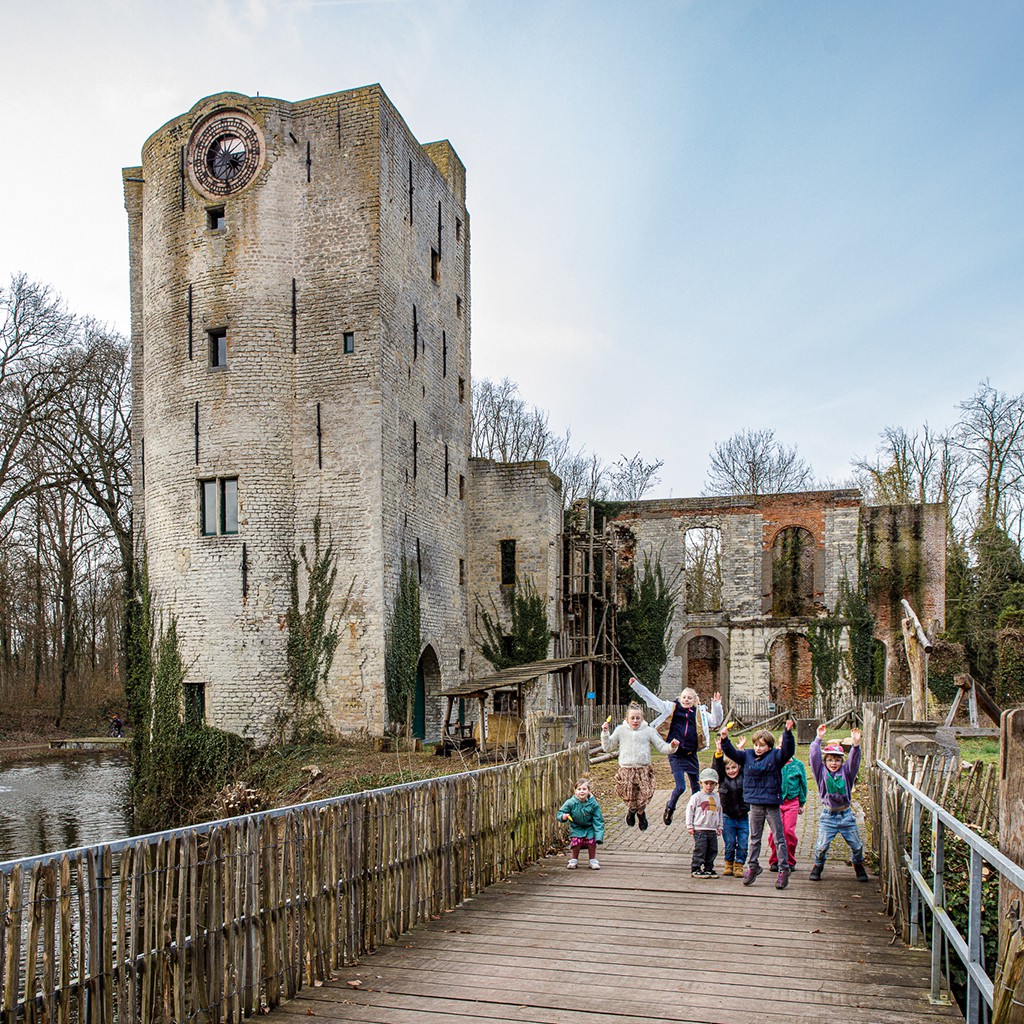
Keep
Only the keep or residential tower remained standing and was given a museum destination as part of the MOT.
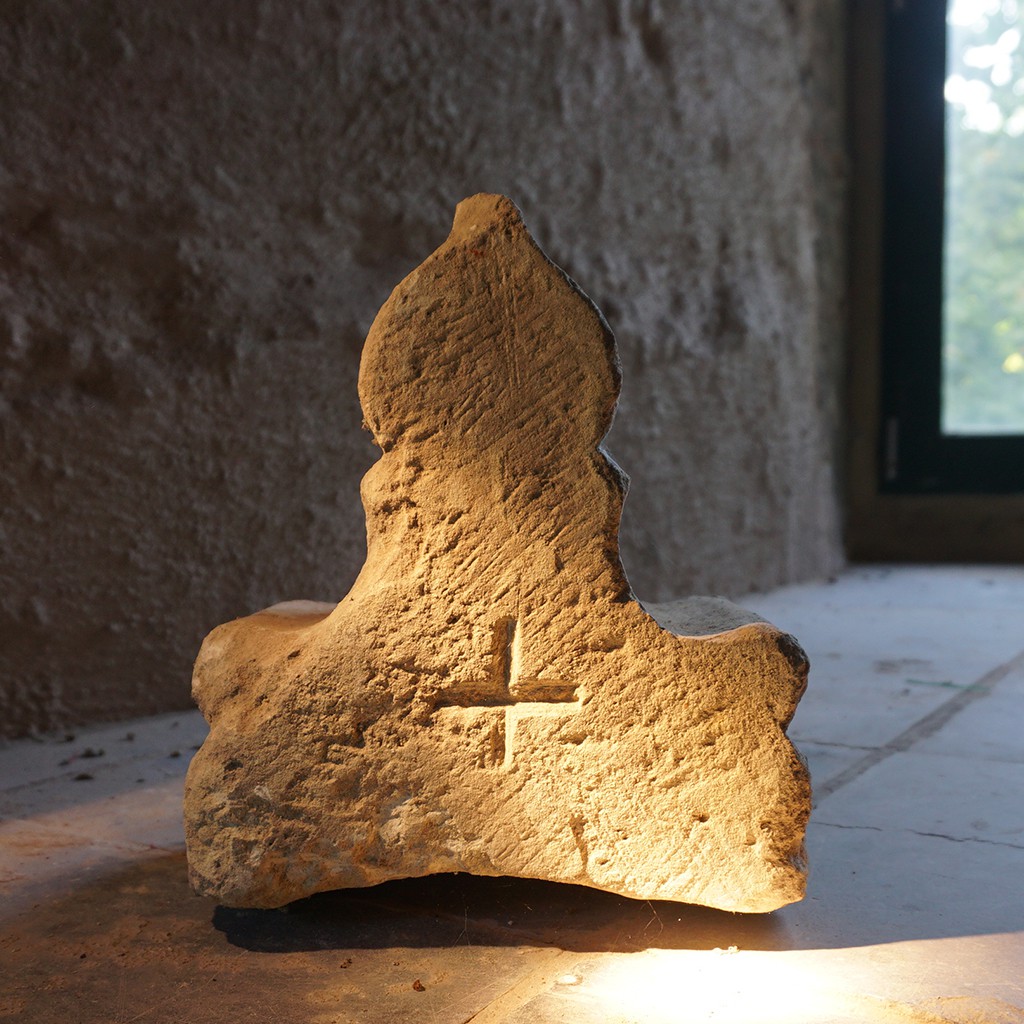
Discover this unique exhibition in the tower where you can admire the stonemason's tools and learn a lot about the construction history of the Prinsenkasteel.
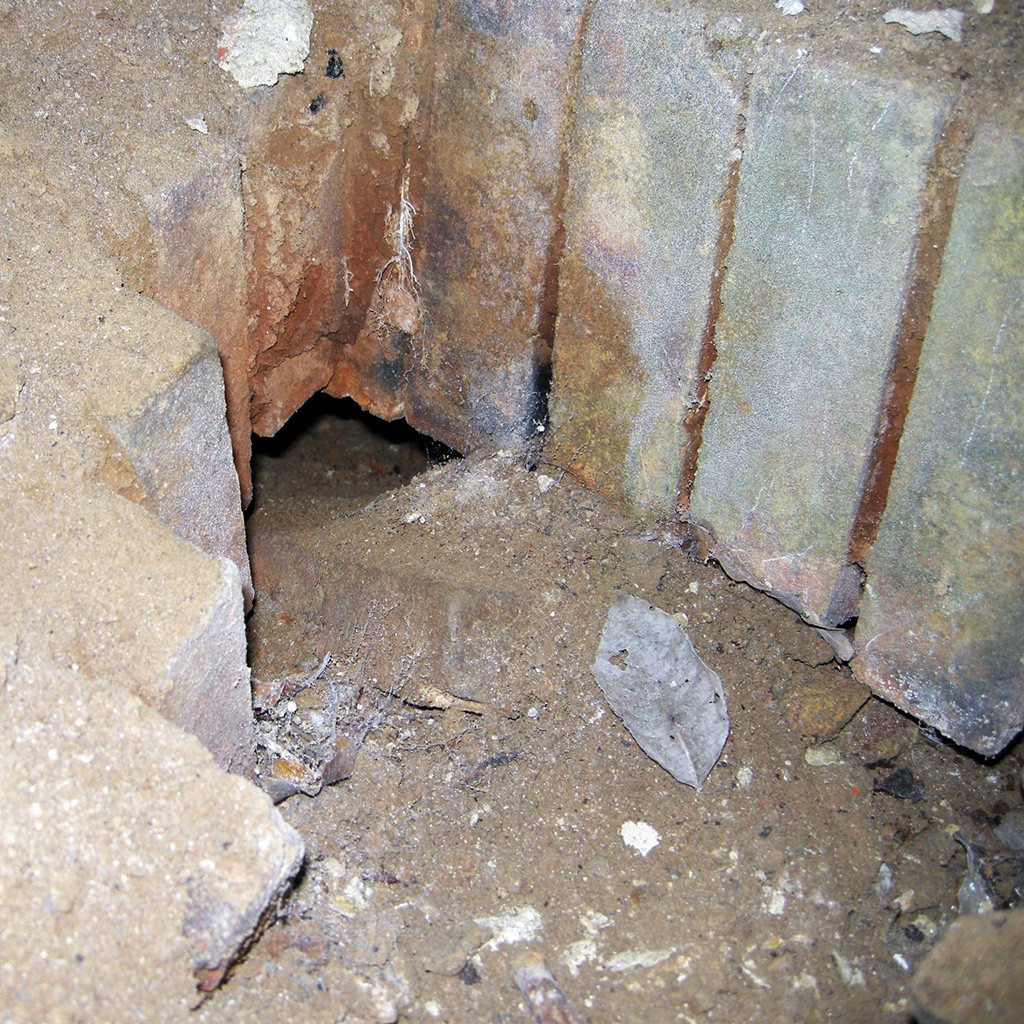
Bread oven
In the inaccessible part of the Prinsenkasteel we found a suspected bread oven.

Pump
There is a wooden water pump on the bridge to the the Prince's castle. The result of a successful experiment in piercing a wooden trunk

To make demonstrations and workshops possible, a covered space or lodge is required on the castle island under which construction work can be done.
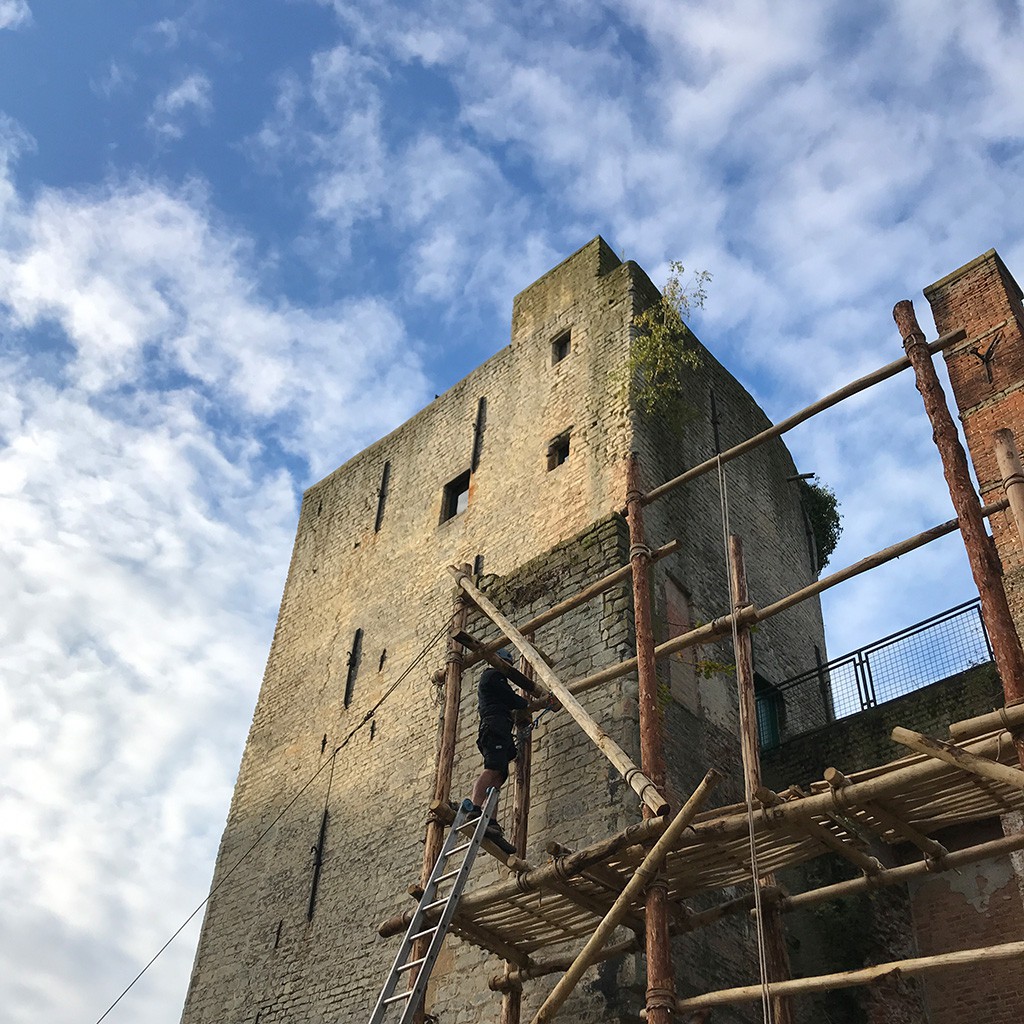
We will turn the Prinsenkasteel into a historic construction site, where we can experiment with and learn from historical construction techniques and tools.
Future plans
The Municipality of Grimbergen will start urgent conservation works in 2024 with the support of Flanders to prevent further decay. Architecture students from UCL Brussels made interesting measurement plans of the current situation. After completion of these consolidation works, the entire castle site, including the ruins, will be safely accessible to the public again.
In the future, the MOT will turn the historic castle site into a late medieval construction site, where all kinds of educational and public activities around historical construction techniques are taking place. It is not our intention to rebuild the castle, that would go too far. But we will be able to learn how and why building techniques were used in the past. That will be quite an experiment!
What a history!
The earliest texts mentioning a castle date from the fifteenth century. Since no archeological research has been carried out so far, we do not know if anything has been built on the premises of the Prinsenkasteel before that time.
Historical sources speak of the stronghold being besieged by Maximilian of Austria in 1488 and destroyed completely by Albert of Saxony in 1489 – at least, that is how the French phrase ‘fut rasé par terre’ has been interpreted. On the occasion of Open Monuments Day 2016, a specialist in medieval towers and castles visited the Prinsenkasteel. On the basis of the techniques used by the stonemason and the traces these techniques have left on the building stones, this researcher was able to date some of the buildings, or parts of them. It turned out that large parts of the donjon and maybe the second corner tower of the Prinsenkasteel were clearly built in the period 1400-1420. This means the castle was not ‘razed to the ground’ at the end of the fifteenth century.
After the fifteenth century the castle was restructured and enlarged several times. Two stone pillars, standing at the entrance bridge to the island, are inscribed with the year 1610. In this year, the castle was refurbished into a country retreat, a ‘hof van plaisantie’ or ‘court of pleasure’. From the 17th century until after the Second World War, the castle was in the possession of several noble families. During the war, German soldiers took up residence in the castle, and set fire to it upon their departure. Since then, the castle has been a ruin that has partly been restored and consolidated.
The donjon
A donjon or keep is a medieval residential tower. From the twelfth century onwards, building and inhabiting residential towers became a true and proper fashion. The lords commissioning these towers wanted to have a safe retreat, in times that were far from safe. A donjon is therefore built to resist considerable sieges. But apart from this protective function, they were also certainly a means of expressing social status. People able to construct themselves such an edifice enjoyed high esteem in the Middle Ages.
The donjon of the Prince's castle is a gate donjon, giving access to the stronghold. Donjon and stronghold could be closed off by means of a portcullis and two gates. Towers that combine the functions of access gate and residence are rare in Flanders. Every storey of a donjon has one or more specific functions. The first storey is usually used as a reception hall, but the less than luxurious furnishings of the first storey of the Prinsenkasteel suggest that here the space was put to different use.
The second storey is without doubt the most important one. There is a large hearth, recesses with benches at the windows, and a toilet with a door that does not directly lead into the sitting room, a real luxury by medieval standards! From this storey you could also enter the ramparts, making it the junction point from which the castle was controlled.
The third storey was possibly the sleeping area. The recesses in the walls are of more recent date, holes cut out in order to let pigeons nest in them. Both this tower and the other corner tower were adapted to be used as pigeon towers in this manner.
Info









